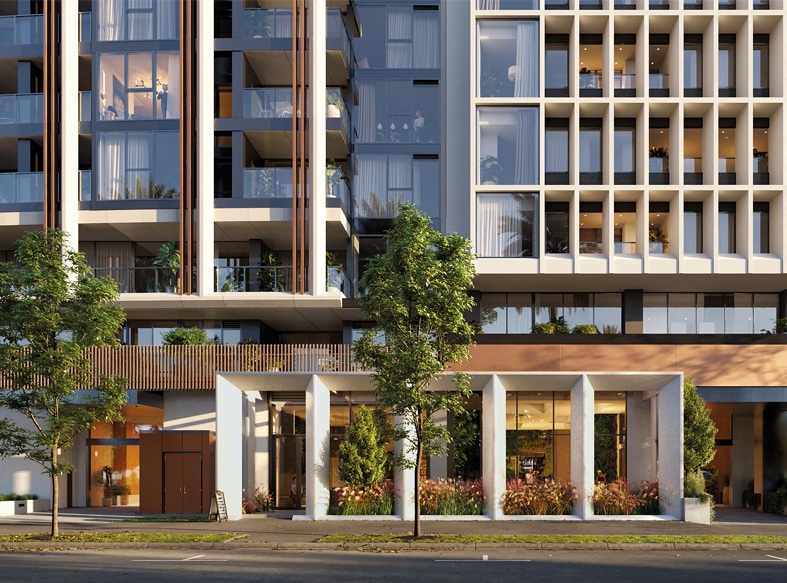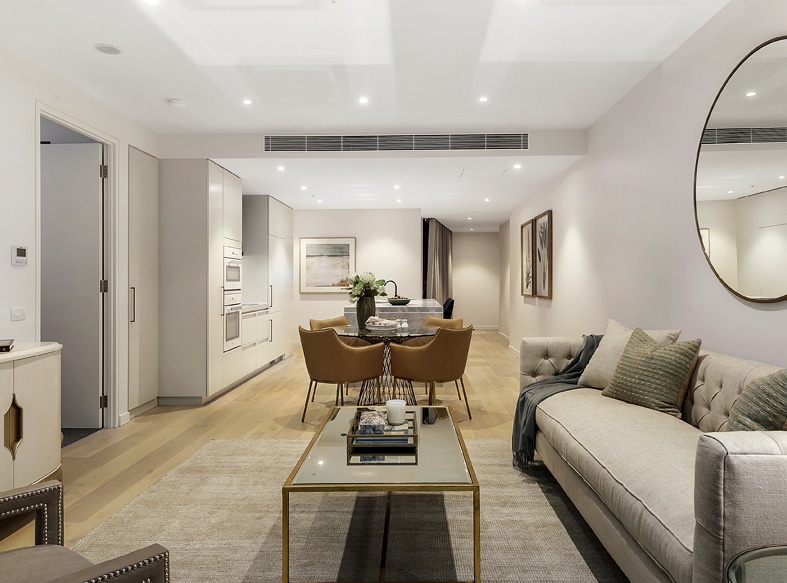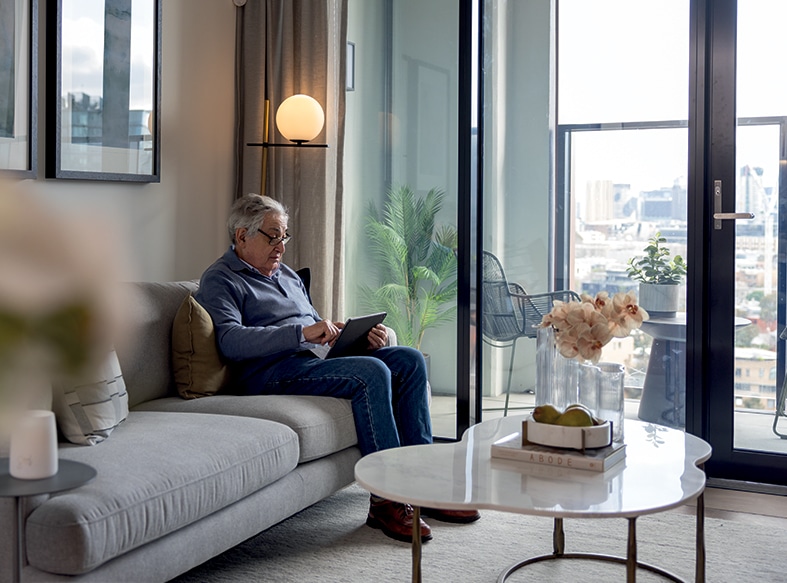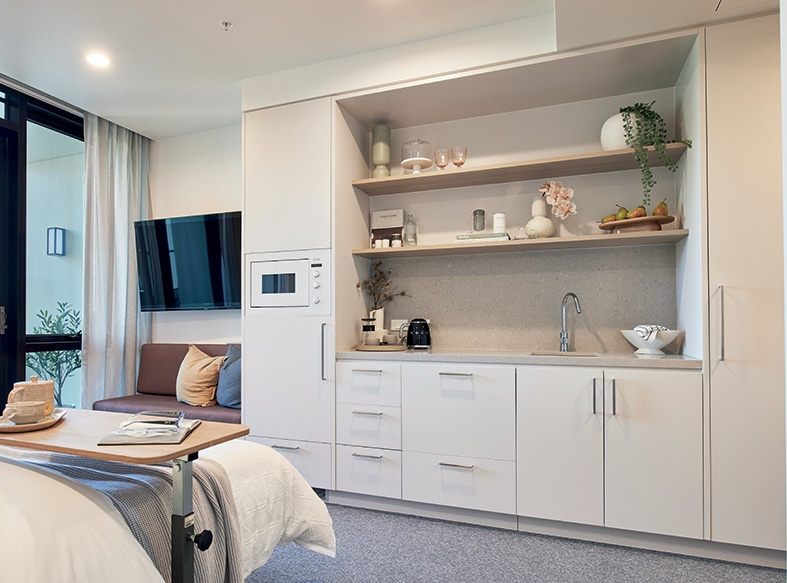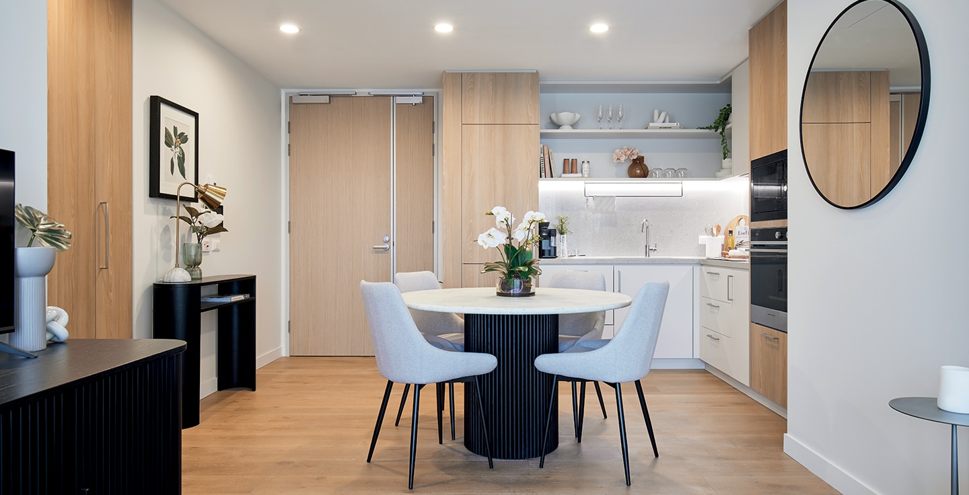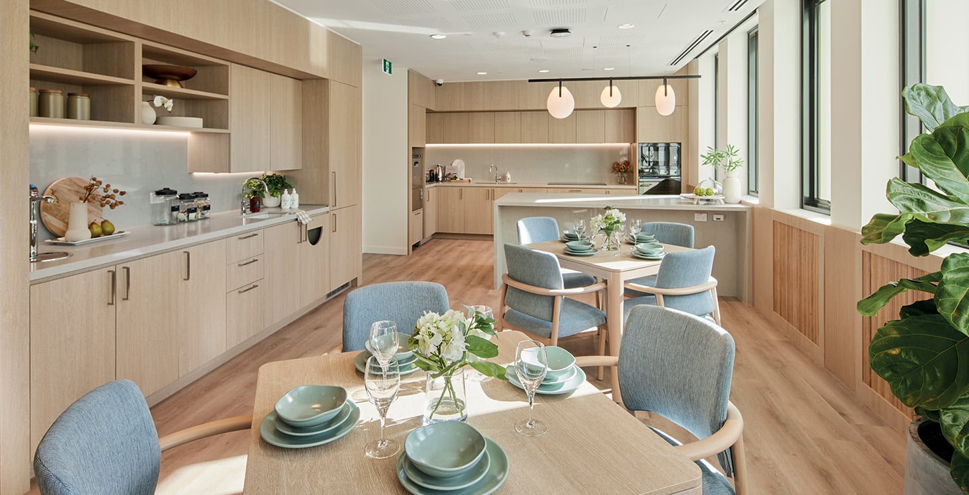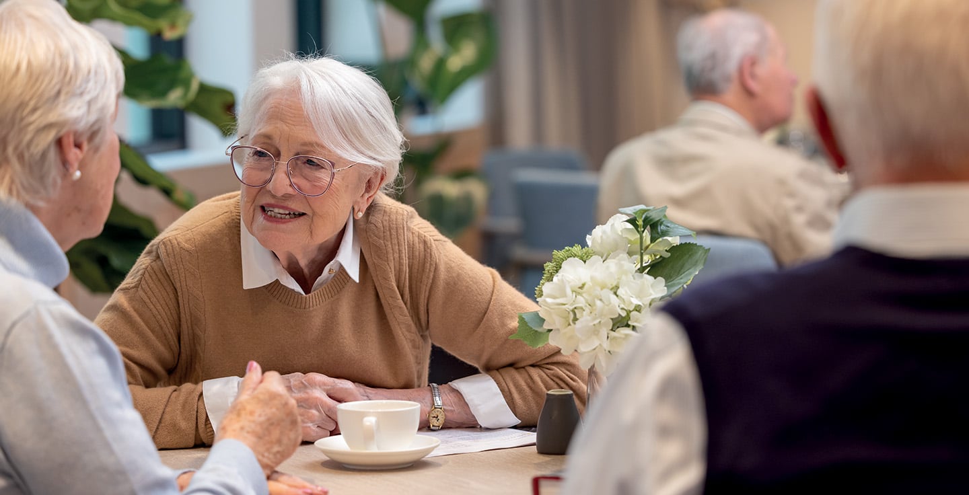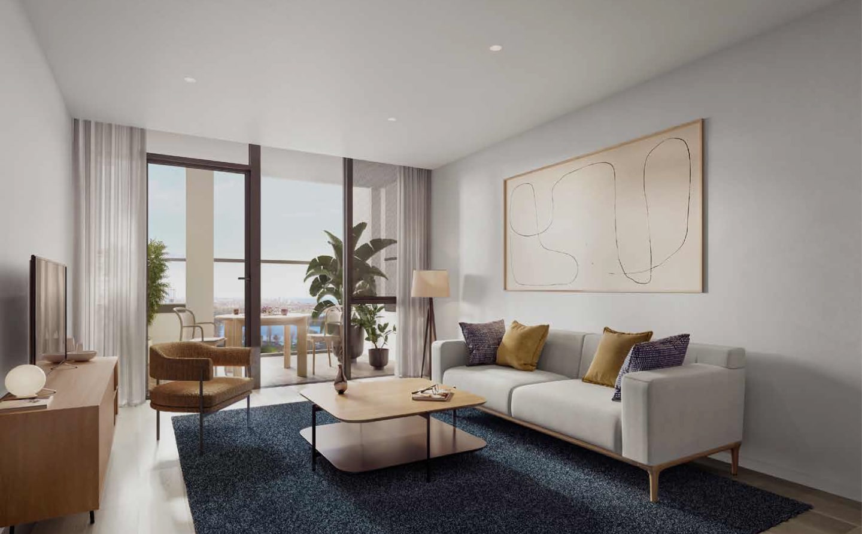Our innovative, purpose-built community
From the beginning, The Alba was conceived with a clear set of objectives aimed at enhancing the lives of our residents. The design team’s six key objectives set the stage for our ground-breaking project:
1. Orientation
2. Independent functioning
3. Intellectual and sensory stimulation
4. Security and safety
5. A home-like ambience
Balance between private and social spaces.
There are plenty of architectural highlights in our purpose-built community. The building features three-storey openings within its first six levels, providing an abundance of natural light and creating a sense of openness. Communal spaces on Level 3 and Level 6 offer residents shared areas that foster social interaction and community engagement.
To bring in even more light, new openings were strategically installed on the north façade. Shorter, warmly lit corridors on the aged care levels ensure that residents always feel at home, while clear lines of sight into adjacent spaces promote connectivity and ease of navigation.
The design ethos of the project focuses on creating a warm, inviting atmosphere. Natural materials, warm finishes and splashes of vibrant colour were selected to transform the spaces into homes.
We believe that The Alba represents a new era in senior living, where architectural innovation and purposeful design meet to create a community that enhances the lives of its residents.
Want to find out more about The Alba? Get in touch with us today!
